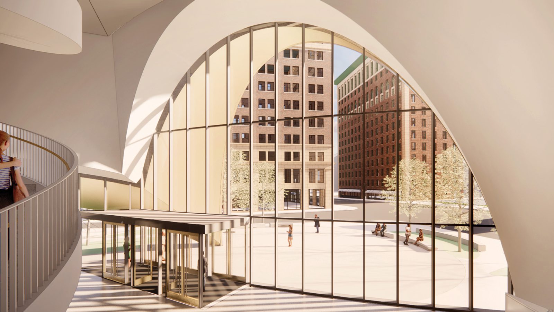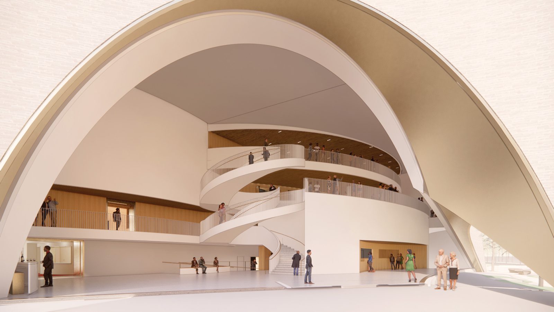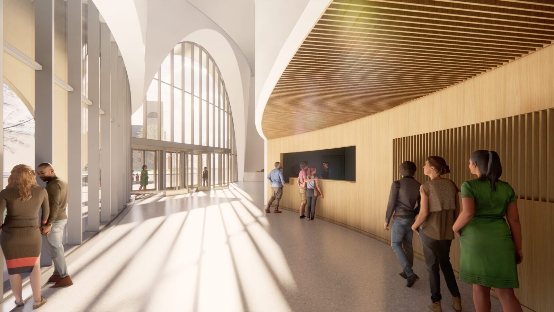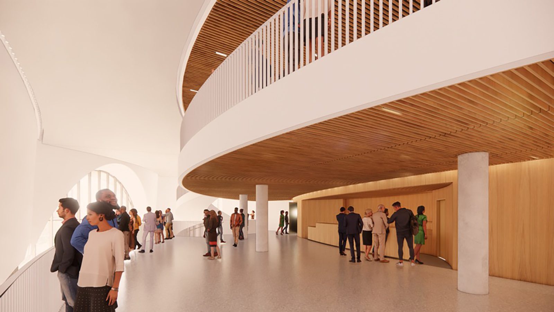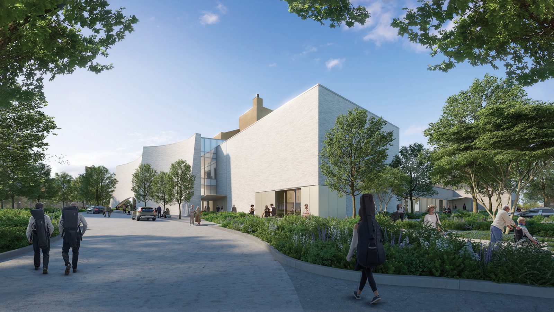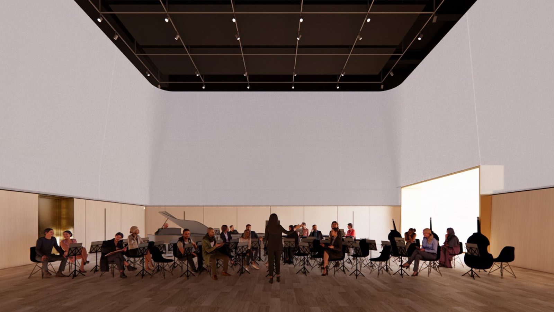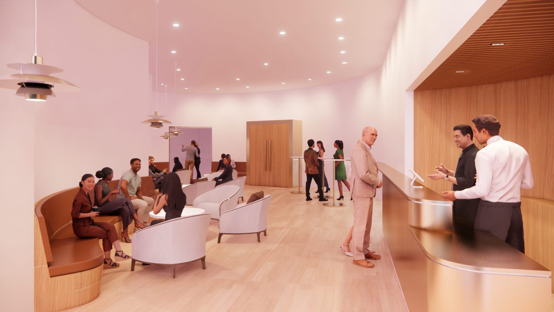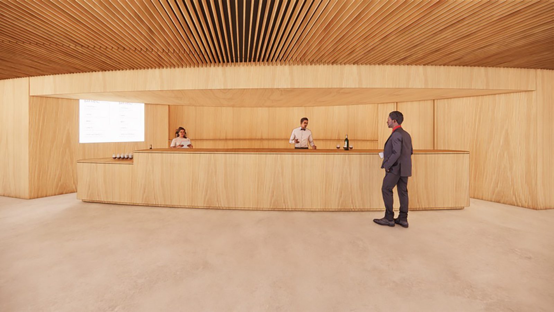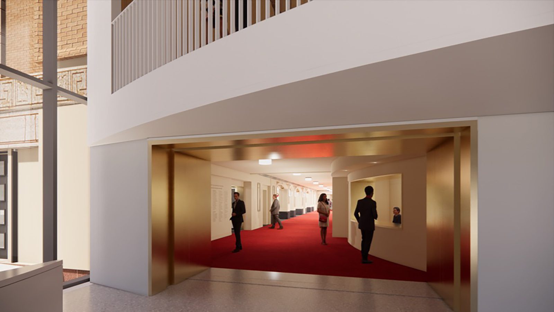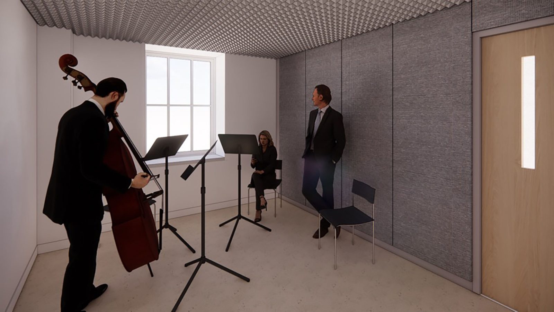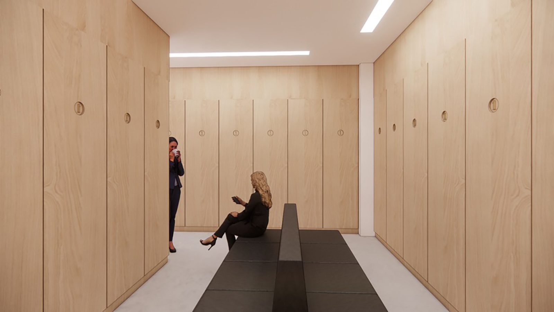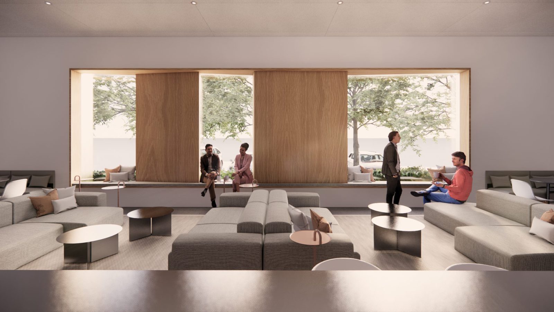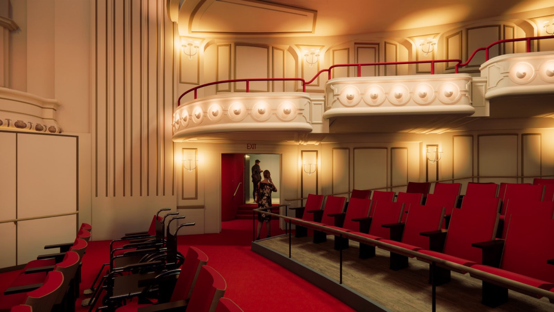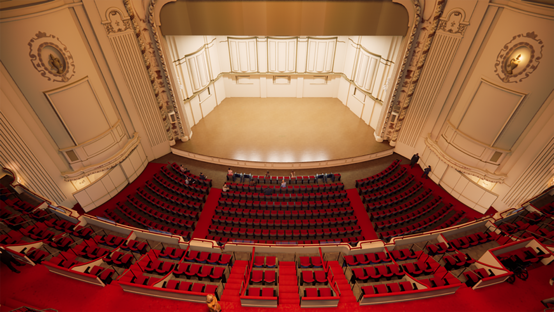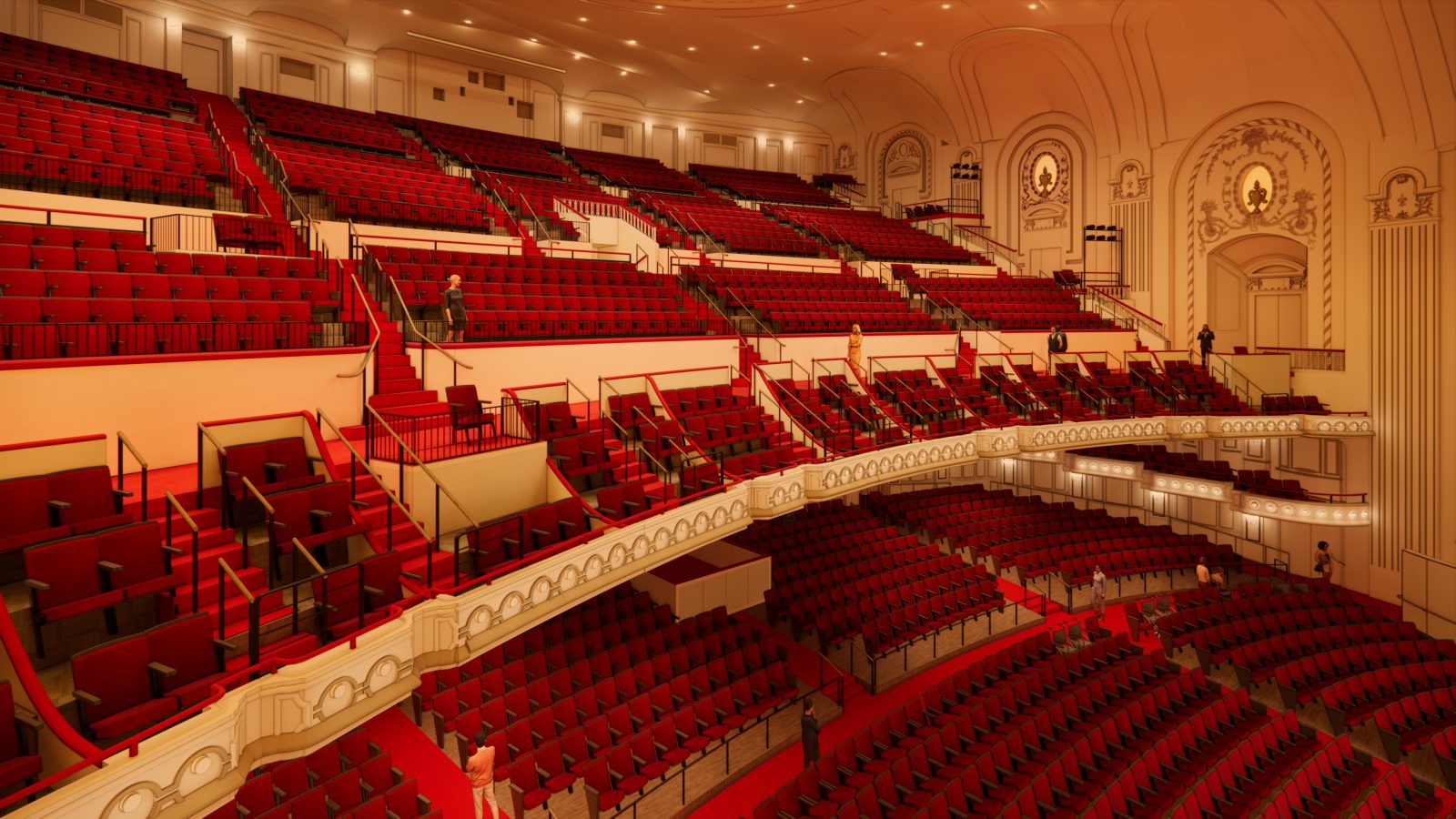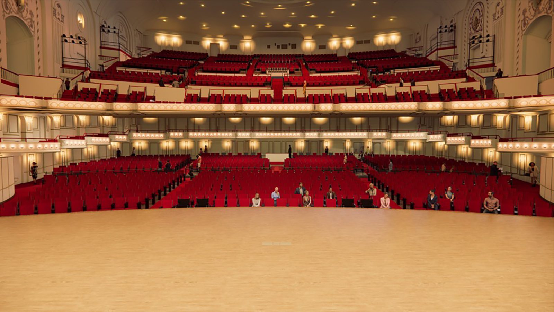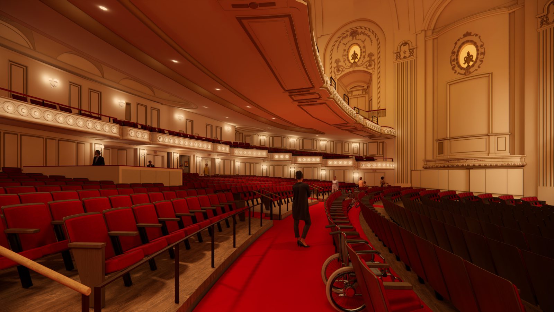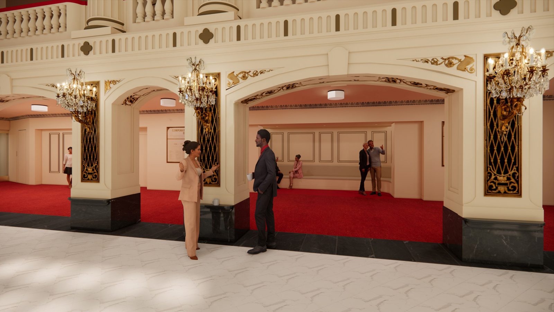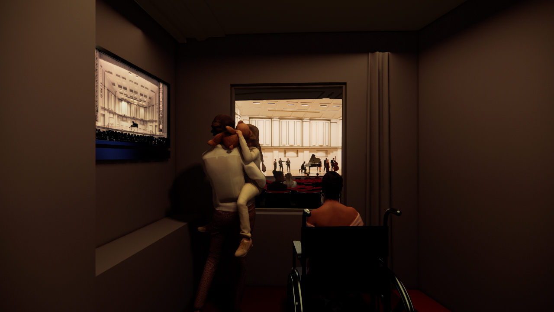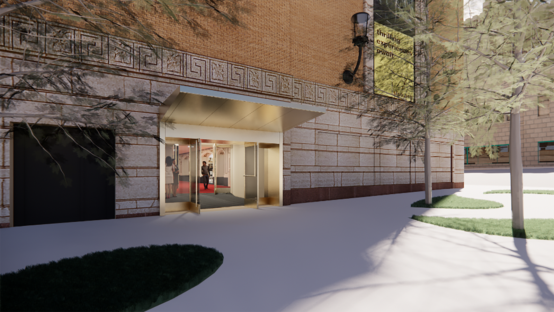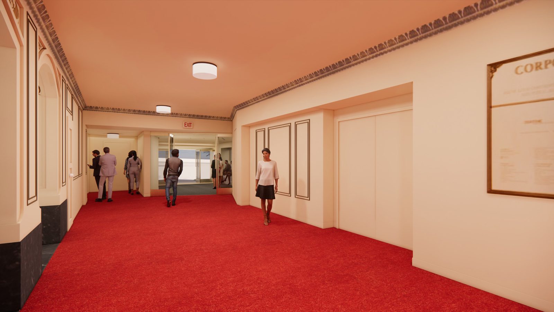Our Vision

- Expansion
- Renovation
Creating New Spaces for Powerful Musical Experiences
The Jack C. Taylor Music Center is designed to facilitate greater community connections, anchored in a 64,000-square foot expansion around Powell Hall. New public gathering areas and backstage space will enable our partnerships and artistic collaborations to flourish. A new, three-story lobby with overlooking terraces and enhanced amenities will connect the elegant new spaces to the renovated Powell Hall.
Education and Learning Center
The 3,660-square-foot Education and Learning Center will serve as a new space for the SLSO’s wide array of education programs, housing rehearsal and performance space for the Youth Orchestra and two resident choruses as well as spaces for lectures, readings, immersive performances, receptions, and community gatherings.
New Gathering Areas & Amenities
The expansion features four distinct entrances as well as additional restrooms, concessions, and elevators. New spaces include a multi-story lobby and Box Office, café with terrace, coat check, and a new donor lounge.
New Backstage Wing
Significantly more backstage space with new amenities for artists will include orchestra and guest artist dressing rooms, musician lounge, music library, new practice spaces, instrument storage, and media and recording studios.
Preserving and Enhancing a Beloved Concert Hall
This much-needed renovation—the first since 1968—preserves and enhances what you love about the SLSO’s home. Powell Hall, listed on the National Register of Historic Places since 2001, will continue to define the existing 1925 building within the Jack C. Taylor Music Center when it opens in September 2025. The renovation preserves Powell Hall’s architectural splendor, beautiful foyer, and world-class acoustics. You’ll experience a more welcoming and comfortable environment in which to enjoy music. Behind the scenes, systems throughout the building will be updated and made more efficient.
Auditorium Upgrades
New auditorium seats will be larger and deeper with more leg room. Accessibility in the 2,150-seat theater will be improved through additional ADA-compliant entrances, flexible seating, handrails, and a softer auditorium slope
Artistic Quality
Audiences will enjoy an enhanced experience through acoustic and lighting design and soundproofing measures.
New Viewing Space
Families with young children, patrons with sensory sensitivities, and late attendees can enjoy performances from the a new viewing space.
Make Your Gift
Every gift is meaningful in helping us reach our campaign goal. Your support ensures music is accessible to all in St. Louis for generations to come.

