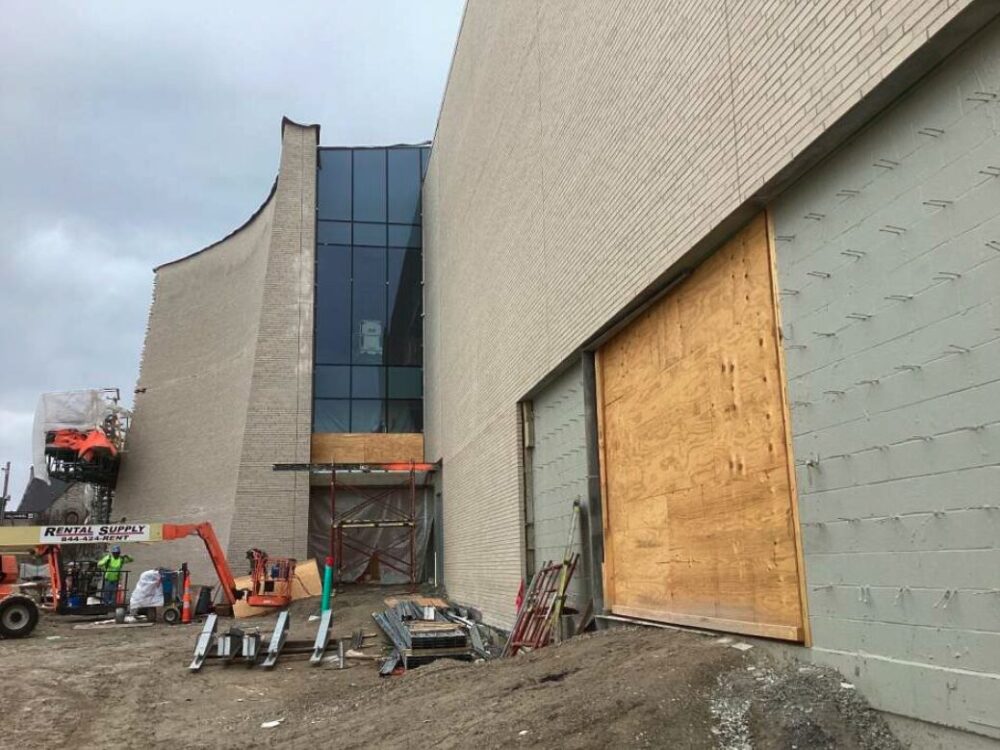Follow Along with the Powell Hall Expansion and Renovation
February 13, 2025
When patrons enter the new lobby of the expanded Powell Hall at the Jack C. Taylor Music Center, they’ll notice abundant natural light. Recently, work continued on an architectural feature that will allow sunlight to fill the space.

A curtain wall—or non-structural exterior wall—has been installed facing east, featuring three stories of glass that opens the lobby to the community. A new patron entrance, close to ADA parking spaces, will soon be added at the ground level of the curtain wall. The curtain wall is designed to create a sense of oneness between the lobby and the community, providing partial views of the St. Louis skyline in the background.
A similar glass curtain wall is also being installed on the west face of expansion and will include shades to allow the light levels to be controlled throughout the day.