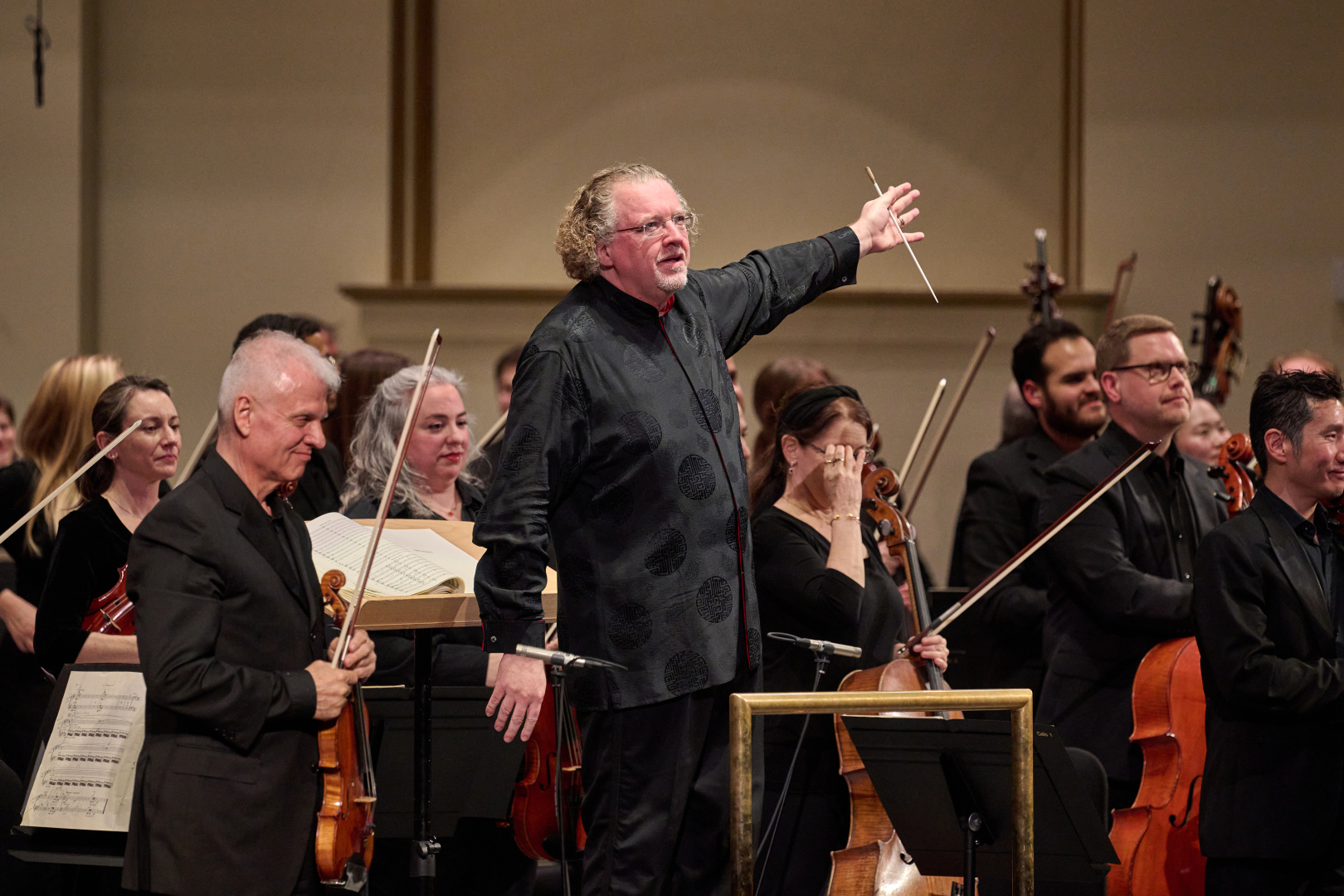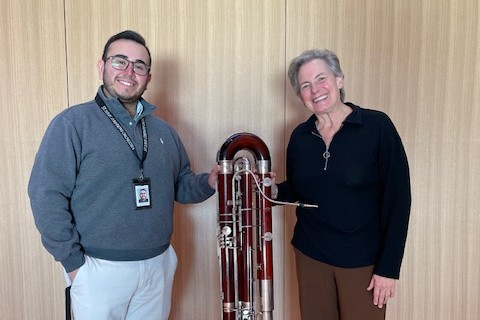Architectural Design: Honoring the Past While Looking Forward
Architects took inspiration from music and the region to develop the design of the Powell Hall expansion
By Eric Dundon
Architecture tells a story. That’s how architects Craig Dykers and Takeshi Tornier of the internationally acclaimed architecture and landscape design firm Snøhetta approach their work.
The design of a space goes beyond how it looks and speaks to the users’ experiences, how it fits within the culture and history of its community, and the trajectory of its future. With less than a year until the transformational expansion and renovation of the St. Louis Symphony Orchestra’s home concludes with the opening of the Jack C. Taylor Music Center in September 2025, the design of the 64,000-square-foot expansion has come to life. The Snøhetta team led the visionary design while Christner Architects, the St. Louis-based architect of record, oversees the design team.
“We think a lot about the value that projects bring to people,” said Craig Dykers, Snøhetta founding partner. “Our greatest interest is giving something back and hoping that our world will build a better place for the people that experience our projects.”
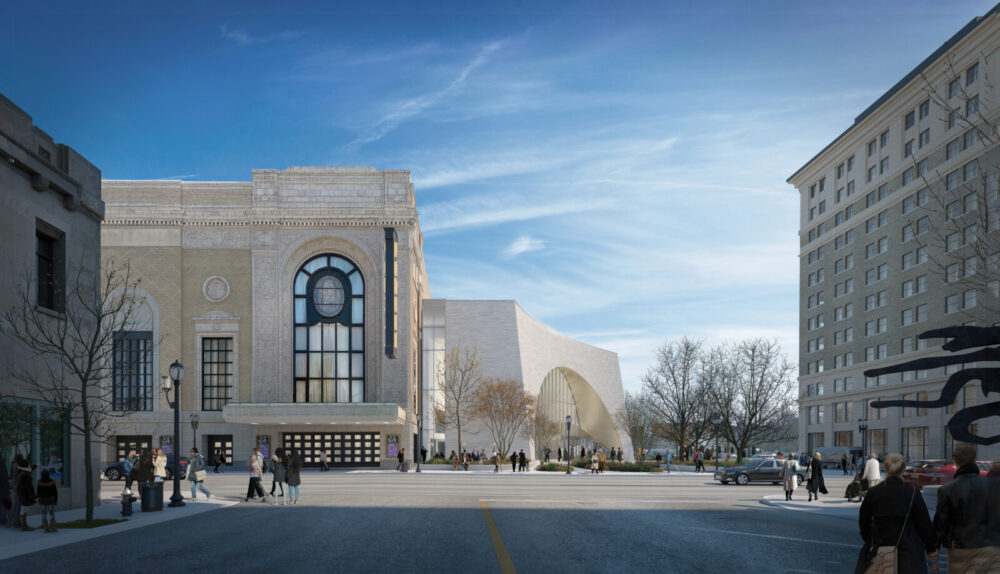
Historical connections
The uniqueness of renovating Powell Hall and designing a major expansion presented an array of challenges. The orchestra’s nearly 100-year-old home—one of the nation’s most celebrated concert venues—needed substantial infrastructure improvements to preserve it for future generations, and significant investments in guest and artist amenities to maintain it as a civic treasure and international music destination.
To add another layer, Powell Hall’s long and notable history landed it on the National Register of Historic Places in 2001.
“Everyone knows about St. Louis in some form or another,” Dykers said. “It has an enormous musical history.”
The venue has welcomed millions of people to hear the SLSO since it became the orchestra’s home in 1968.
When Snøhetta was awarded the project, Dykers asked cab and rideshare drivers about their familiarity with Powell Hall as he traveled around the city. Many shared experiences with friends and family that shaped deeply nostalgic memories of the space.
Takeshi Tornier, the project lead for Snøhetta, approached the project acknowledging the generations of memories associated with Powell Hall while striving “to find a language and an appropriate way to complete the space to meet all the needs for a modern orchestra, but also for the audience,” he said.
“We wanted to be careful not to interfere with these memories, but hopefully create new ones,” he continued.
Built in 1925 as a movie palace and vaudeville theater, the building is considered by many to be historically traditional, with characteristics of the French Renaissance style. Dykers noted the building’s reminiscence of many theaters in Europe that were built decades or centuries before it, including the Palace of Versailles, which informed the design of Powell Hall’s stunning foyer. Instead of trying to replicate that distinctive aesthetic, the Snøhetta design instead complements the existing architecture, paying homage to the quintessential St. Louis landmark.
Snøhetta architects set the new expansion back from the original façade and made it slightly more diminutive. The new lobby—which will serve as a larger entry to the building with far more guest amenities—even has the appearance of slightly leaning against Powell Hall, establishing the relationship between the existing and new structures.
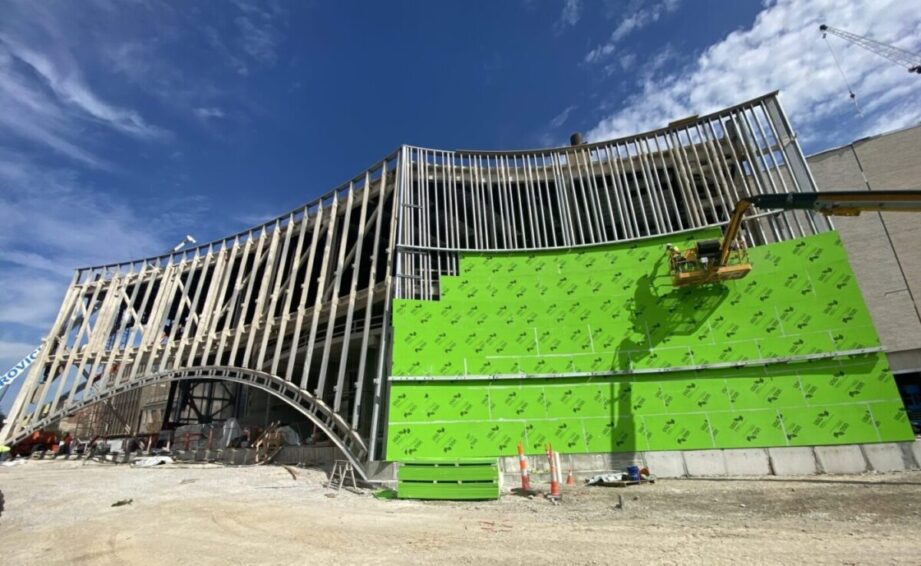
Inspirations
The architecture teams had a clear checklist of requirements for the project: create a welcoming space that is accessible to all; maintain the aesthetic in the original building; add core amenities to serve SLSO guests better; preserve the performance hall’s internationally acclaimed acoustics; and achieve greater flexibility and functionality in shared spaces.
Beyond these and other mandates, architects drew from a myriad of inspirations to craft the building’s design. Some of the inspirations won’t be immediately noticeable, according to Dykers.
“One is the shape of musical instruments, the round and moving forms of the violin, the horn,” Dykers said. “These instruments are not square. They have shapes that are related to acoustics, that are wonderfully curvilinear and organic, and that created many of the undulating forms in the building.”
Most of the façade surfaces of the new lobby feature graceful curves and sweeping bends, creating what Dykers described as “a musical rhythm of arches.”
Architects also drew inspiration from the topography of the region.
“The Missouri River and its valleys—in the way the undulations of these rivers move through the countryside and through the landscape—built a part of the forms of the main lobby space as guests walk through them,” he explained.
Dykers expects guests, as they use the space, to feel an abstract sense of river landscapes.
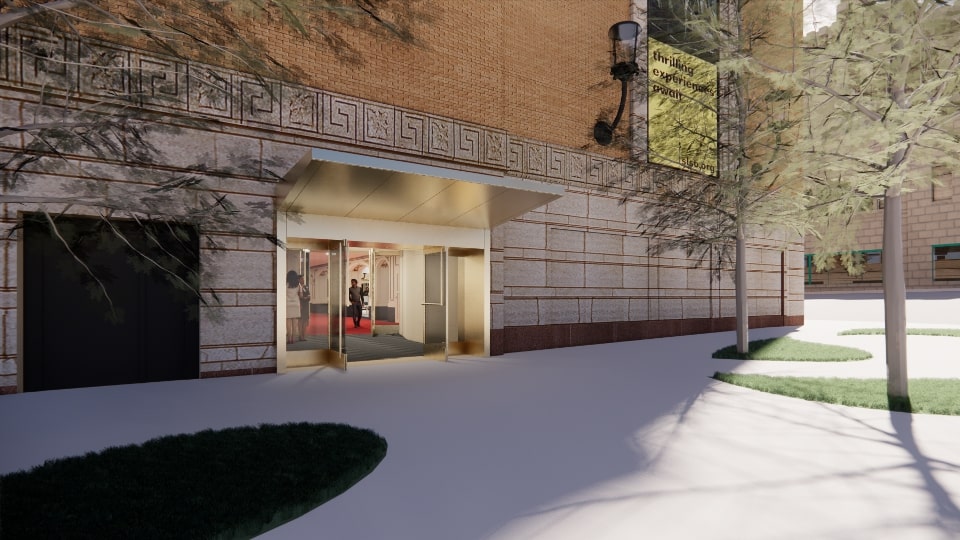
Letting the community in
Through architecture, the SLSO sought to create a sense of openness and oneness with the community it serves. For Tornier and the Snøhetta team, the renovation and expansion design connects the community more deeply to the SLSO and seeks to undo the imposing reputation sometimes associated with Powell Hall or symphonic music.
“Powell Hall is sort of a hermetic cube with a beautiful front façade form where you enter, but then it’s quite closed on the other three sides,” he said. “This new expansion is the opposite.”
Important to the design is how the community accesses the space. The design includes four entrances—one on nearly every side of the building. In addition to the new main entrance on the southwest corner, a new east entrance will be located just steps from ADA parking spaces, with artists and staff using another new east-facing entrance. A new entrance on the north side of the building is particularly important, featuring a wider sidewalk, landscaping, and a beautiful metal canopy leading into a bright, spacious corridor.
With Powell Hall’s geographic location on Delmar Blvd., architects emphasized more windows on the north face to allow people to see into the building, whereas before they were greeted with a massive and imposing brick façade, and a functionally obsolete entry.
Architects incorporated seeing into the building in the design of the expansion.
“The extension has the feeling of a town hall being added on,” Dykers said. “It will be filled with light. It will be airy.”
Large windows offer a portal into the SLSO from the exterior, both in the lobby and in the new Education and Learning Center, where people will be able to see rehearsals and community gatherings taking place inside.
Partners
“Through the process of expanding and renovating Powell Hall, we envisioned a space that honors the past while looking forward, creates more connections between our institution and the community we serve, and makes music more accessible,” said Marie-Hélène Bernard, SLSO President and CEO. “We are grateful to Snøhetta and Christner Architects, whose design and expertise are making our vision a reality.”
The Jack C. Taylor Music Center will open in September 2025, welcoming the community back to a familiar companion in Powell Hall, and a new friend in the expanded spaces.
“Powell Hall, in this thriving St. Louis theater district, is quite moving,” Tornier said. “We hope the community sees not two buildings next to each other, but two partners that become a new icon together.”
Eric Dundon is the SLSO’s Public Relations Director.
