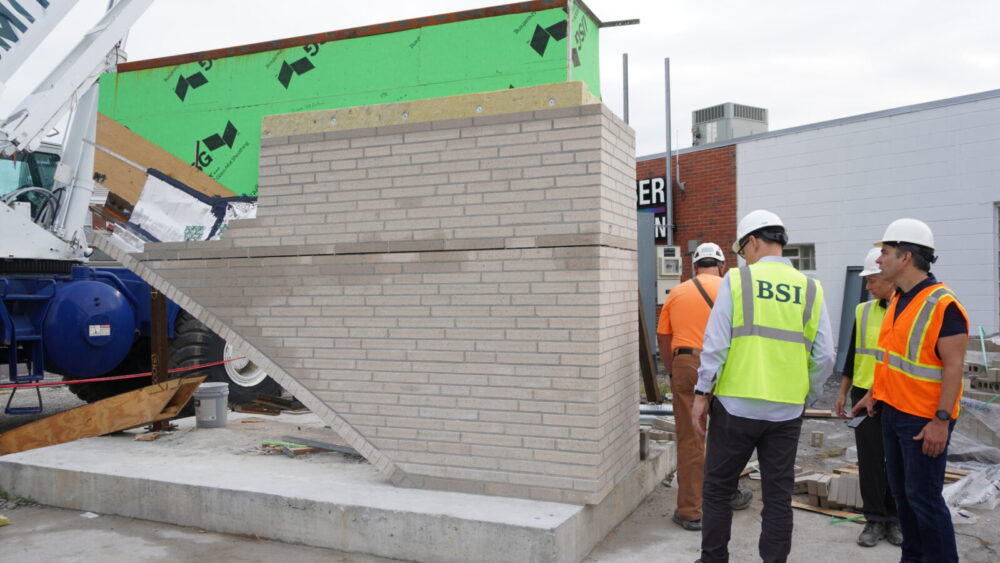Follow Along with the Powell Hall Expansion and Renovation
August 14, 2024
The façade of the new lobby expansion at Powell Hall is one step closer to completion after a team of architects, construction managers, general contractor, and masons reviewed a mock-up of the building’s exterior on August 13.
The constructability mock-up—a small cross-section of building’s exterior mimicking the final product—had two main goals: to give the design team the opportunity to review the aesthetics, craftsmanship, and details of the edifice; and to give the construction team the opportunity to review and finalize the feasibility of the assembly details.

The mock-up included all the details used in the final construction: steel, sheathing, flashing, insulation, and masonry. The design team—led by the internationally acclaimed firm Snøhetta and architect of record Christner Architects—used inspiration from the curvature of string instruments and the fluidity of St. Louis’ river ecosystem to create a lobby expansion whose graceful curves and sand-colored brick complement the straight lines and golden-hued coloration of the original 1925 building.
Once complete, the new lobby will house essential audience services, including a new Box Office, coat check, two elevators, more restrooms, a donor lounge, and concessions areas—all just steps away from the auditorium.