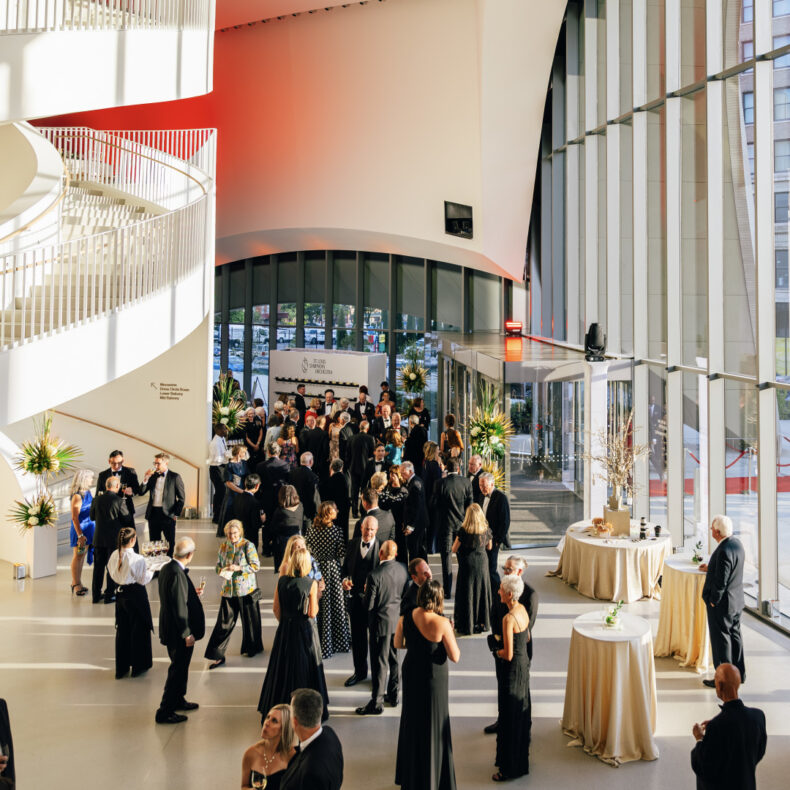
Host an Event with Us
Located in the heart of St. Louis, Powell Hall at the Jack C. Taylor Music Center offers a stunning setting for your next private event. With beautifully restored architecture and flexible venue spaces, we offer the perfect setting for gatherings of all sizes—from intimate parties and corporate events for 50, to grand celebrations and receptions for larger groups, to full-scale concert hall rentals accommodating more than 2,000 guests.
Now booking for events after January 1, 2026.
Interested in hosting your next event with us? Our team is here to craft an unforgettable experience tailored to your vision. Tell us more about your event by filling out the form below.
For more information, contact Hannah Friedenbach, Rentals and Events Manager:
Phone: 314-286-4120
Email: hannahf@slso.org
Venue Spaces
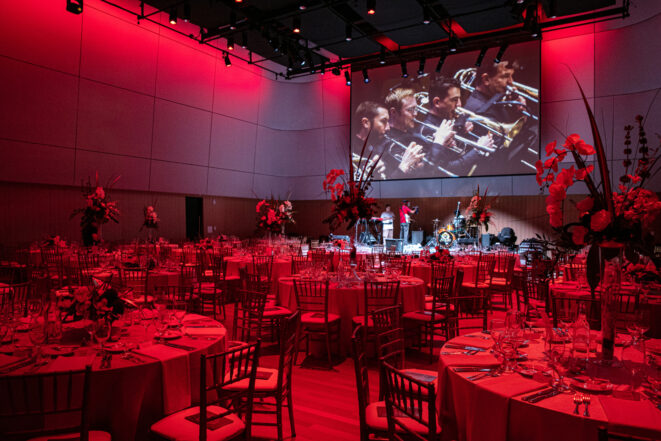
The Steward Family Education and Learning Center
An expansive and airy environment to spark creativity and energy at your next event. A state-of-the-art venue designed to accommodate both intimate and large-scale gatherings.
Capacity
- 3,285 square feet
- Seated dinner: 150–200 guests (without a dance floor)
- Standing reception: 200–350 guests
- Theater seating with small presentation/performance area: 220–300 guests
Features
- Brand new meeting and performance space
- Pre-function space, ideal for pre-dinner receptions or refreshment breaks
- Basic lighting
Available for additional fees: custom sound, lighting, projection, audio-visual services, and streaming and recording services
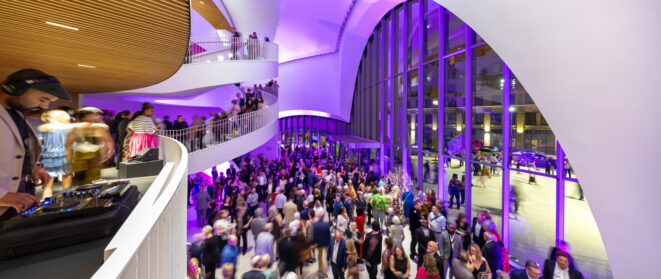
Berges Family Foundation Grand Lobby
A soaring and spacious modern venue perfect for hosting receptions, corporate gatherings, and special occasions. Elegant balconies overlook the expansive Grand Lobby, which features sweeping architectural lines inspired by musical instruments.
Capacity
- 2,150 square feet
- Seated dinner: 100 guests (without a dance floor)
- Standing reception: 250–300 guests
Balcony spaces for additional fee
- Lower Balcony: 200 guests, 1,960 square feet
- Middle Balcony: 140 guests, 1,270 square feet
Features
- Dedicated bar and restrooms on each level
Available for additional fees: custom sound, lighting, and audio-visual services
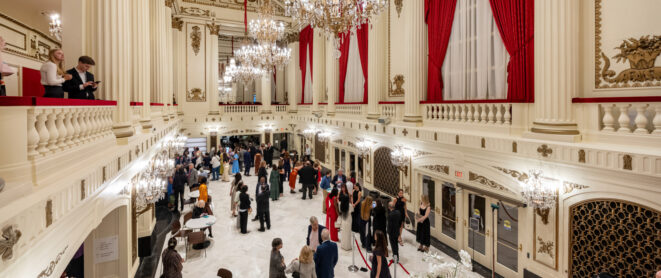
Wightman Foyer
A breathtaking space that combines historic sophistication and charm. Marble floors, sparkling crystal chandeliers, gilded detailing, and plush red velvet create an inviting setting of timeless elegance.
Capacity
- 2,480 square feet
- Seated dinner: 140 guests (without a dance floor)
- Standing reception: 300 guests
Features
- Capacity can be extended through inclusion of the Grand Tier overlooking the Foyer
- Dedicated bar and restrooms
Available for additional fees: custom sound, lighting, and audio-visual services
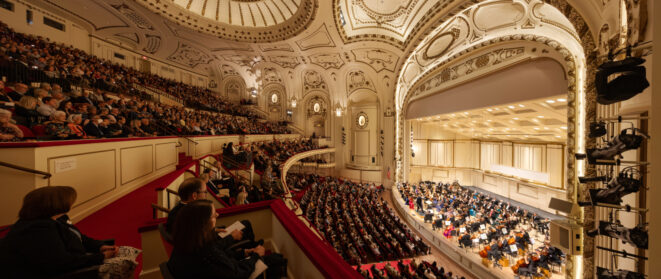
Powell Hall Auditorium**
Renowned performance venue blending historic grandeur with modern amenities. Perfect for concerts, conferences, and large-scale celebrations. Features stunning architecture and exceptional acoustics.
Capacity
- 2,528 square feet (stage)
- Total maximum seating capacity: 2,158 seats
- Main floor capacity: 1,037 seats
Features
- Acoustically-renowned concert hall
- Artist support spaces
- Basic stage lighting
Available for additional fees: custom lighting, sound, projection; audio and video recording and streaming; use of Wightman Foyer, Met Bar, and Grand Lobby
** Additional terms and conditions apply
Interested in booking your event?
Our team is ready to make your experience come to life in the new Jack C. Taylor Music Center. Tell us more about your event to get the process started.